Liberty Plans
-
Adams
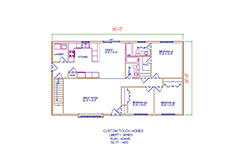
1400 Square ft. 3Beds 2Baths -
Sunburst
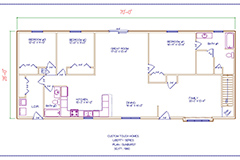
1960 Square ft. 3Beds 2Baths -
Atlanta
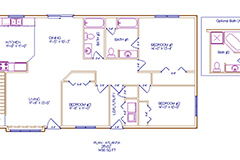
1456 Square ft. 3Beds 2Baths -
Tyndall
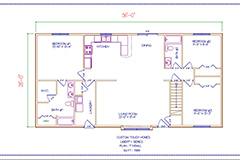
1568 Square ft. 3Beds 2Baths -
Atwood
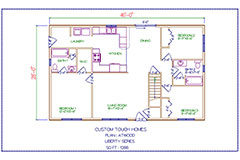
1288 Square ft. 3Beds 2Baths -
Viking
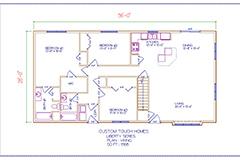
1568 Square ft. 3Beds 2Baths -
Augusta
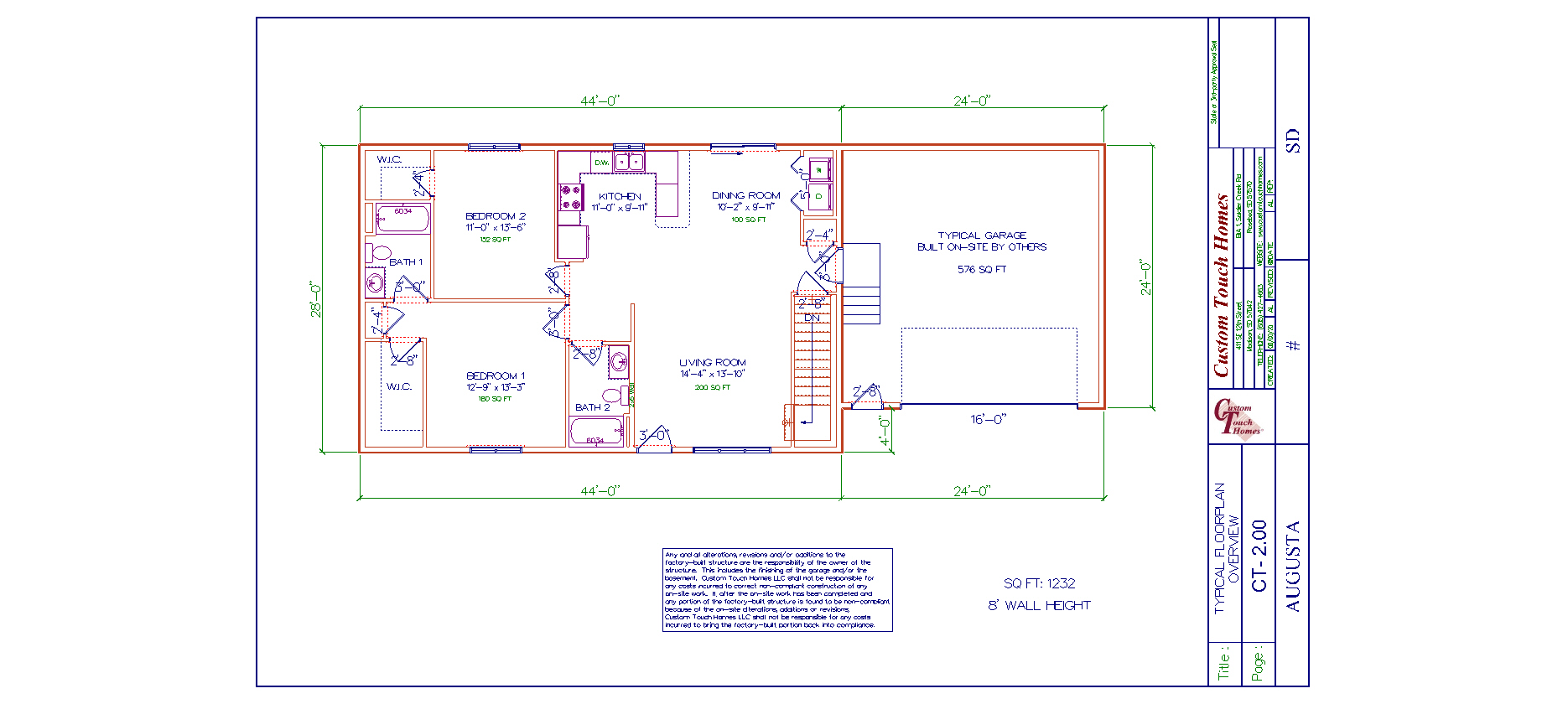
1232 Square ft. 2Beds 2Baths -
Washington
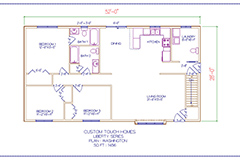
1456 Square ft. 3Beds 2Baths -
Bridgeport
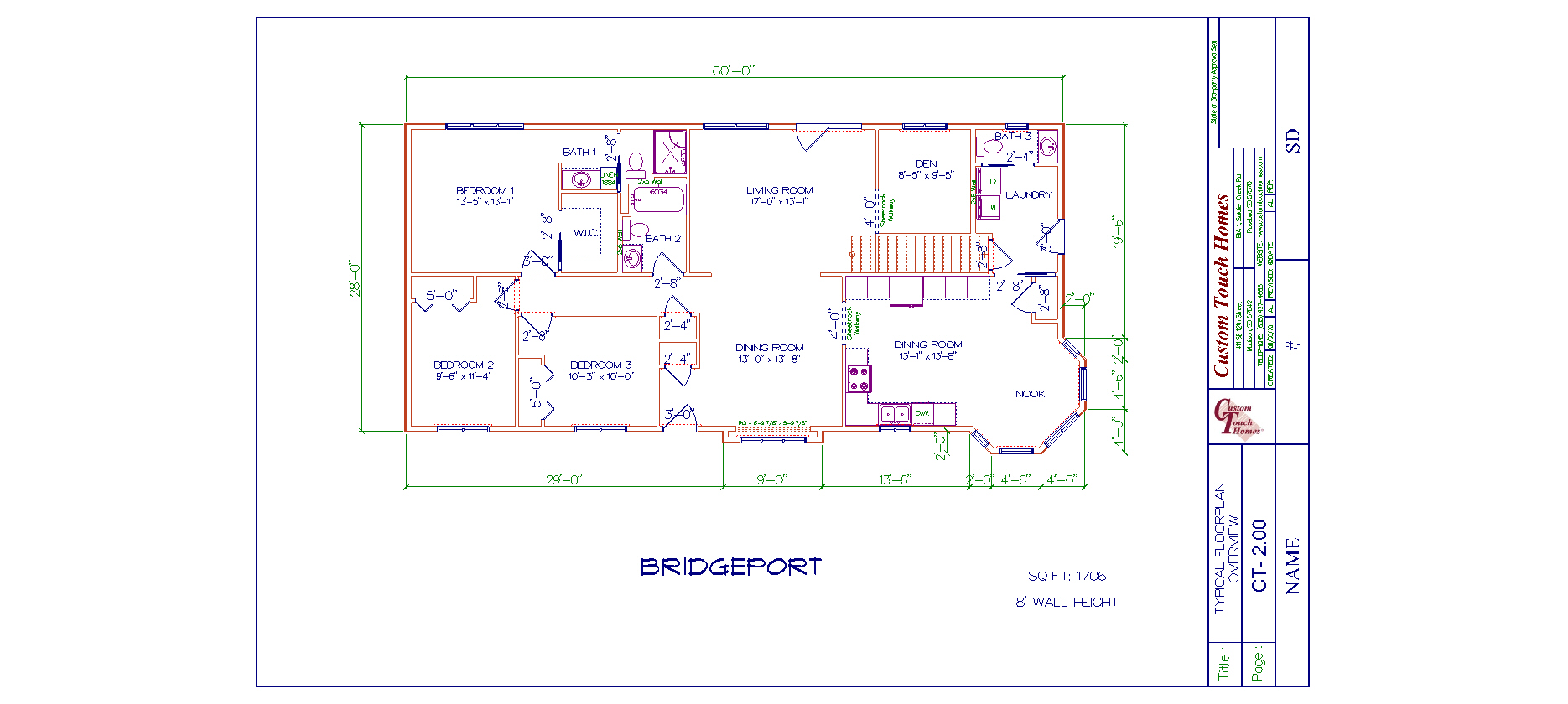
1706 Square ft. 3Beds 2 1/2Baths -
Widman
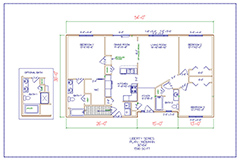
1590 Square ft. 3Beds 2Baths -
Bristol
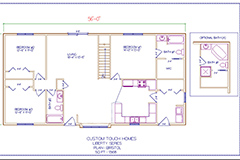
1568 Square ft. 3Beds 2Baths -
Winston
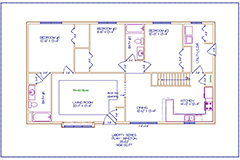
1456 Square ft. 3Beds 2Baths -
Britton
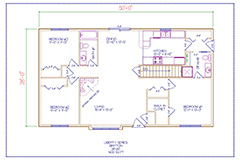
1400 Square ft. 3Beds 2Baths -
Chadwick
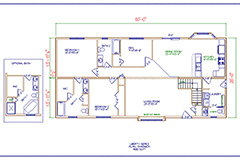
1680 Square ft. 2Beds 2.5Baths -
Dover
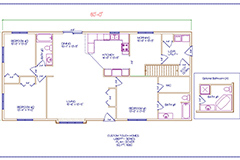
1680 Square ft. 3Beds 2Baths -
Helen
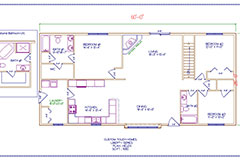
1680 Square ft. 3Beds 2Baths -
Hudson
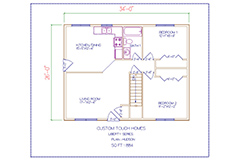
886 Square ft. 2Beds 1Baths -
Jefferson
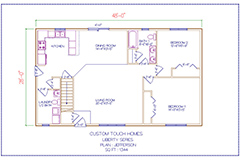
1344 Square ft. 2Beds 1.5Baths -
Louise
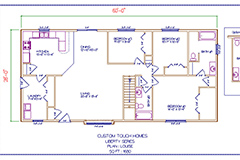
1680 Square ft. 3Beds 2Baths -
Madison
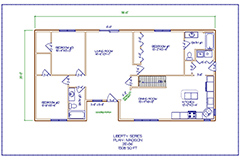
1508 Square ft. 3Beds 2Baths -
Melrose
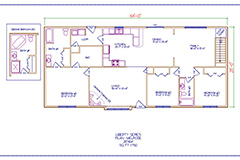
1792 Square ft. 3Beds 2Baths -
Roosevelt
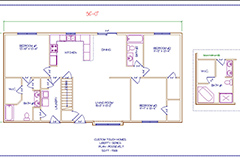
1568 Square ft. 3Beds 2Baths
The Liberty home models from Custom Touch Homes are one-story, ranch style houses with a primary focus on form and function. These affordable prefab homes feature wonderfully pleasing aesthetics and outstanding structural integrity that is perfect for any first-time homeowner. All Liberty floor plans can be modified with vaults, 9-foot walls, window packages, fireplaces, tiled showers, and more!
