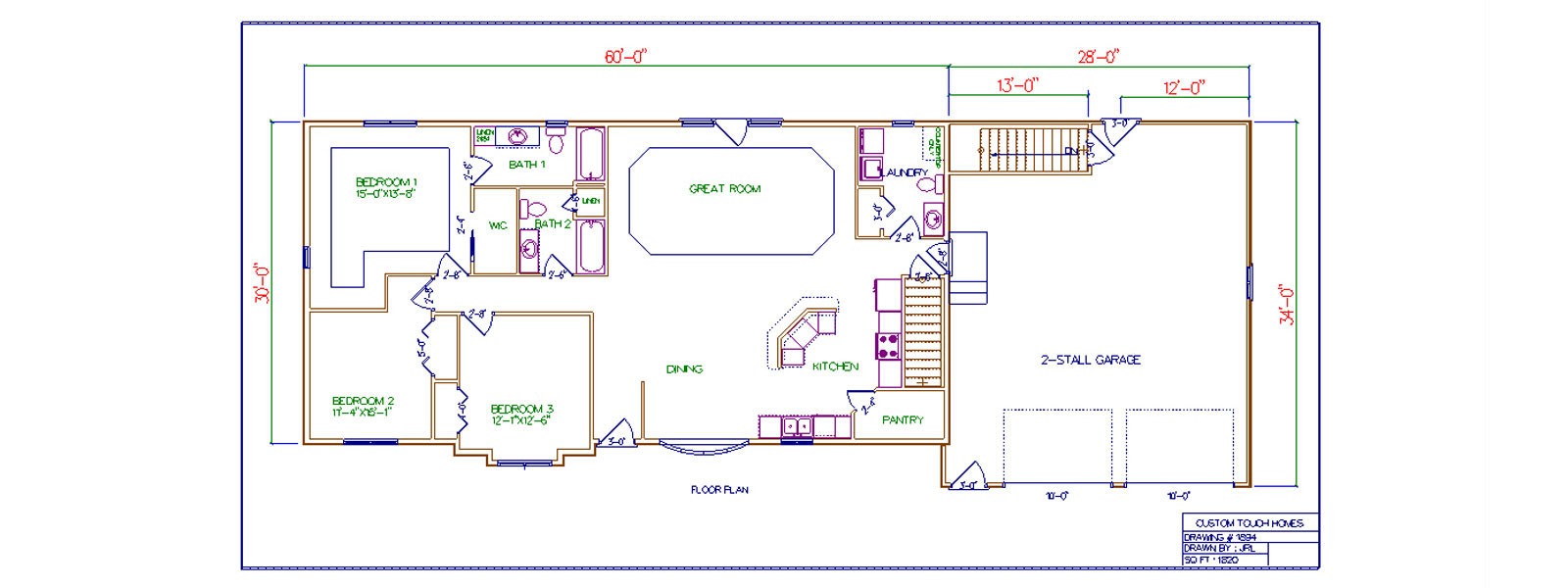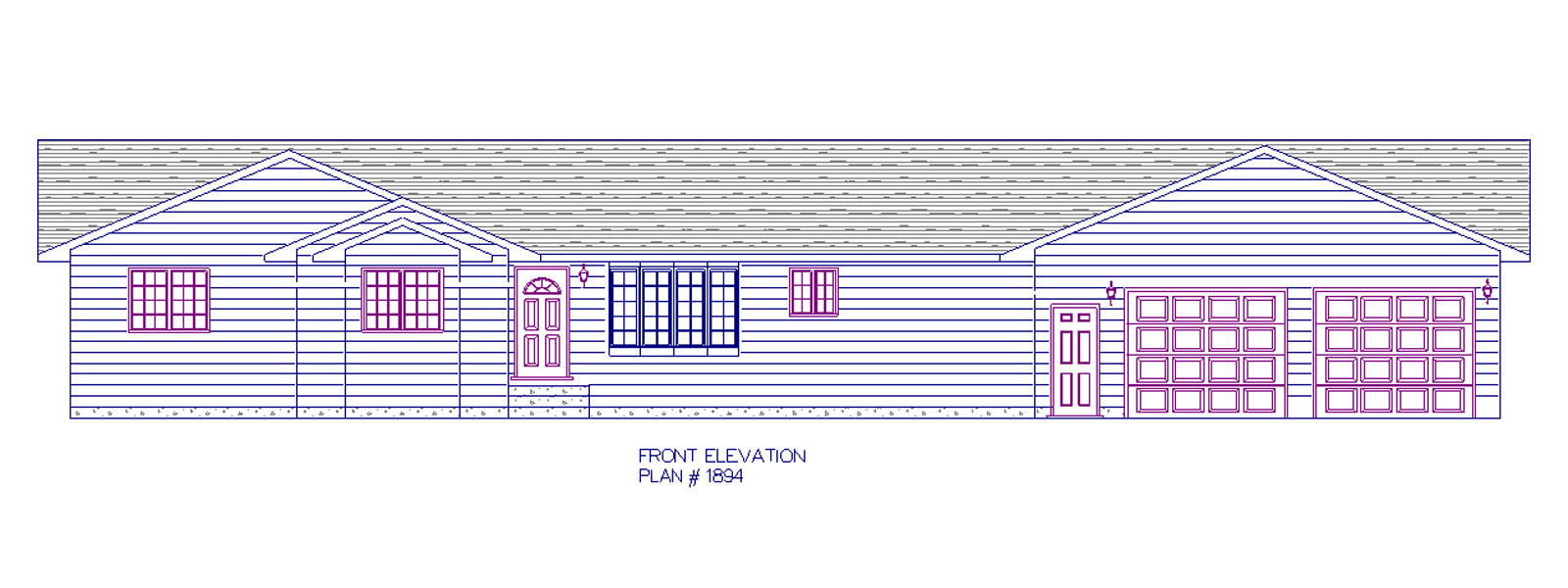data-orbit>


Warning: count(): Parameter must be an array or an object that implements Countable in /home/customtouchhomes/public_html/wp-content/themes/cth/single.php on line 41
1894
Dream Maker Plans Model
- 60'x30'Feet
- 1820Square ft.
- 3Beds
- 2Baths
Features
- Bow window
- Trayed ceiling in great room
- Kitchen island
- Walk-in closet
- Trayed ceiling in bedroom 1
- Additional half-bath off garage
- Large pantry
