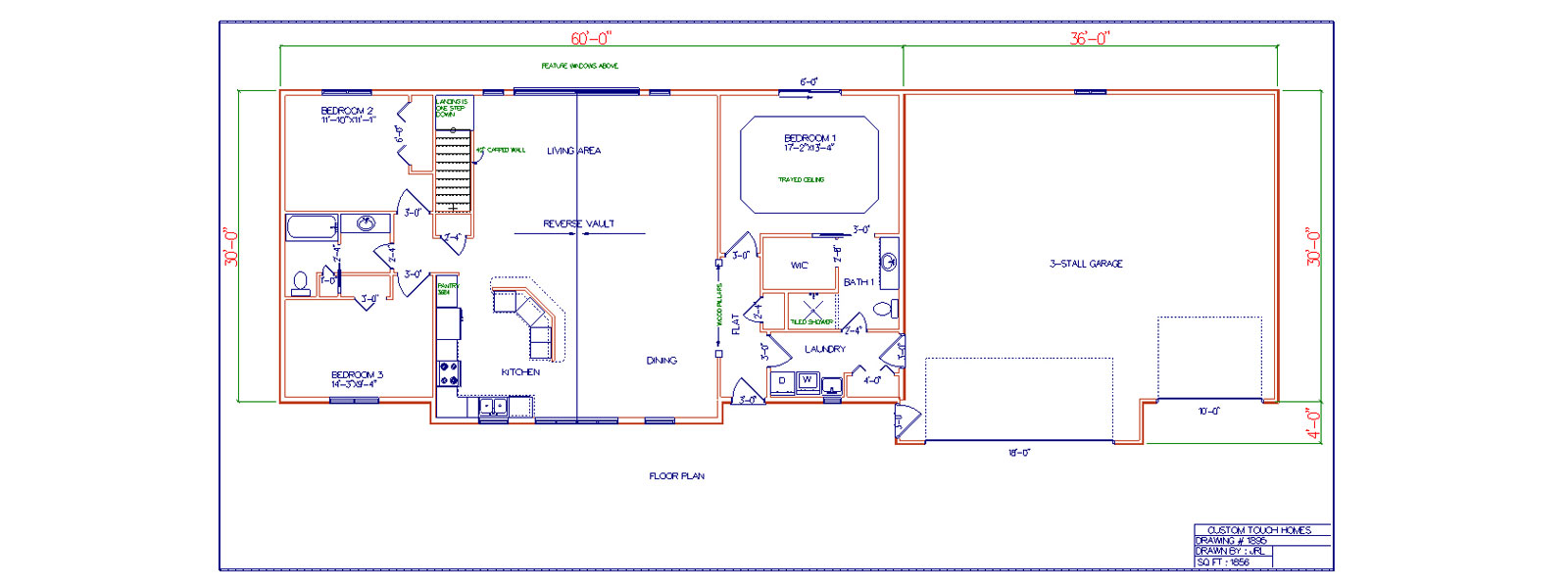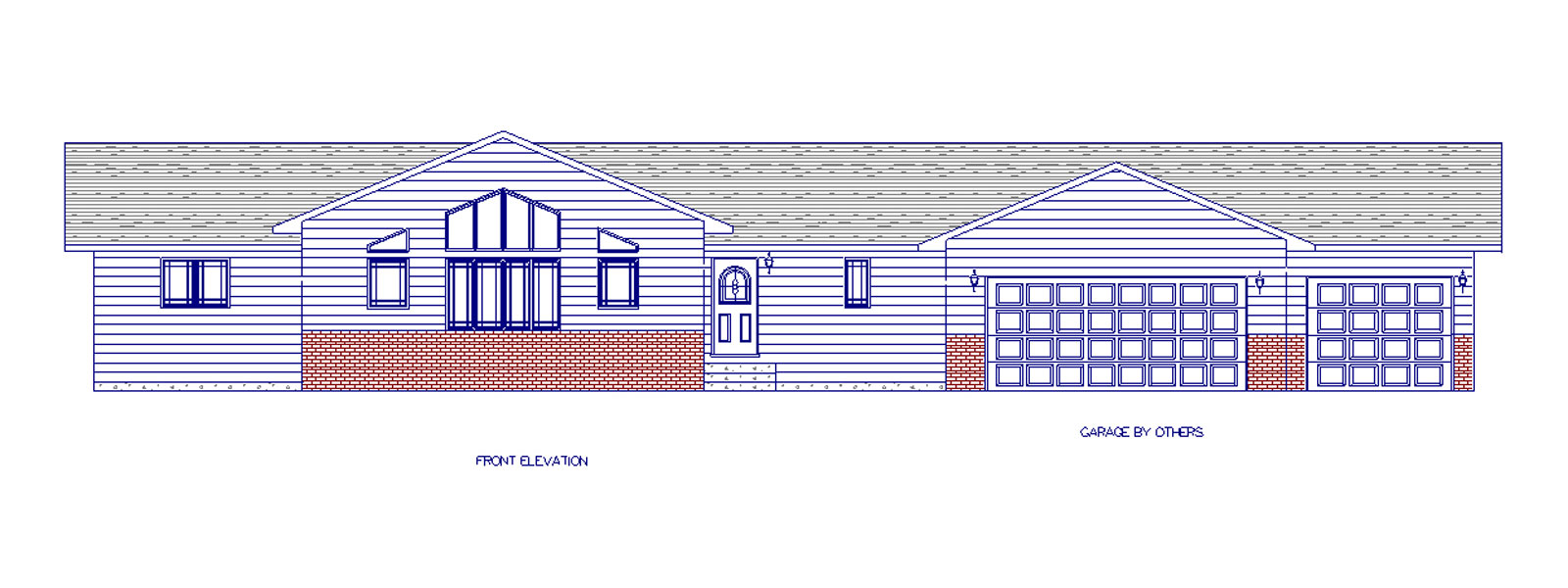data-orbit>


Warning: count(): Parameter must be an array or an object that implements Countable in /home/customtouchhomes/public_html/wp-content/themes/cth/single.php on line 41
1895
Dream Maker Plans Model
- 60'x30'Feet
- 1856Square ft.
- 3Beds
- 2Baths
Features
- Reverse vault ceiling throughout
- Large window package front and back
- Trayed ceiling in bedroom 1
- Walk-in closet
- Kitchen island
- Tiled shower
- Wooden pillars/columns before entering dining room & living area
